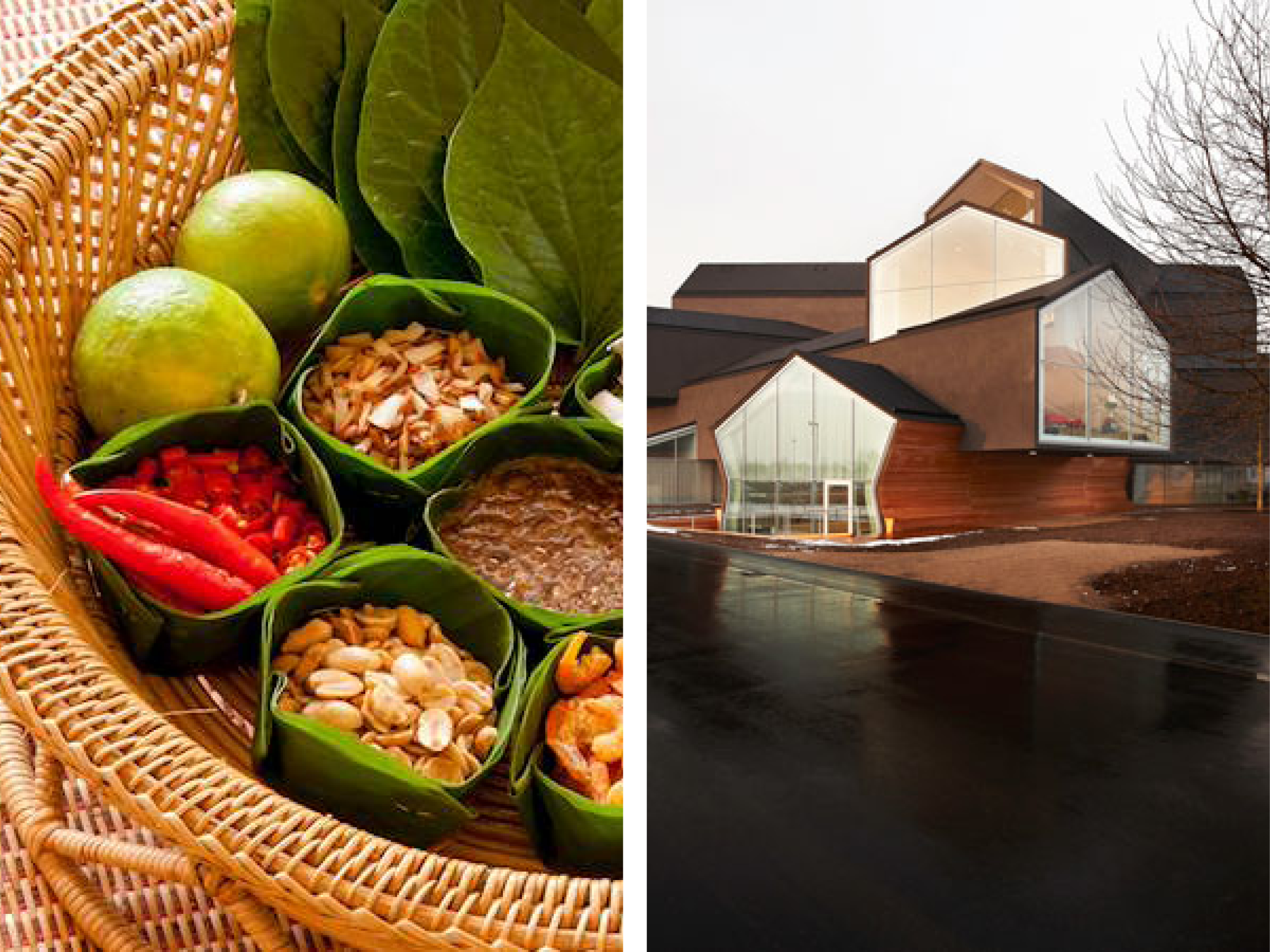Design Bites;
The marriage of food and design exists in many forms. In this section we unpack some parallels we’ve been ruminating on.

Miang Kham
VitraHaus by Herzog & de Meuron
Miang kham is a traditional Southeast Asian appetizer, first introduced as a royal dish served in the Siamese courts. The name "miang kham" translates to "one bite wrap", from miang (food wrapped in leaves) and kham (a bite). The dish is served with an array of ingredients finely sliced and served separately, allowing guests to assemble their own leaf-wrapped bites.
Each ingredient, piled on to a wild piper leaf, contributes its own charm: ginger and bird's eye chili peppers bring the heat, lime adds tartness, dried shrimp gives a burst of salinity, and toasted coconut and peanuts lend a sweet, nutty crunch. This coterie of ingredients is then drizzled over with a sweet tamarind-based sauce. Instead of clashing with one another, the ingredients come together in an explosion of flavors and textures, rivaled by very few dishes.
In a similar vein, the Vitra Campus in Weil am Rhein has been bringing together the works of different renowned architects since the 80s, building structural gems on its grounds in collaboration with Tadao Ando, Zaha Hadid, Herzog & de Meuron, Frank Gehry, Álvaro Siza and SANAA, to name a few.
The beauty of this ensemble lies in the uniqueness of each structure, each built by architects with incredibly magnetic and idiosyncratic styles. Yet, at the same time, these structures coexist and even complement one another in telling the story of Vitra's design legacy, reflecting a corporate philosophy that celebrates diversity.
Miang kham and Vitra Campus are exemplars of harmony when differences are celebrated, similar to how our communities thrive by bringing together individuals from various backgrounds and cultures, each who bring their own perspective and ideas to the table.
Design Bites;
The marriage of food and design exists in many forms. In this section we unpack some parallels we’ve been ruminating on.

La Muralla Roja by Ricardo Bofill, 1968
Algorithmically-modeled raspberry chocolate cake
by Dinara Kasko
by Dinara Kasko
Translating to 'The Red Wall', La Muralla Roja is a housing project situated in Calpe, Spain which contains 50 apartments of interlocking stairs, platforms, and bridges. The fortress-style development is a modern representation of the 'casbah', a traditional architecture structure found in many North African countries.
According to Bofill, the outside walls are painted in various tones of pink and red to accentuate the contrast with the landscape while patios and stairs are treated with blue tones, such as indigo and violet to blend in with the sky. This offers an optical illusion effect where visitors can achieve different views depending on where one is situated and where one's gaze is directed to. The intensity of the colors themselves also changes in relation to the lighting and time of day, thus creating a greater illusion of space.
Bofill's use of stairs and optical illusions struck us as particularly relevant for this month's theme. To us, stairs represent continual exploration, elevation, and ambiguity in the unknown, which inevitably comes with personal growth, while optical illusions encourage one's use of imagination.
Significant shape and color parallels can be found in this edible cake structure by Dinara Kasko, a Ukrainian architect-turned-pastry chef. Dinara combines her passions of food and architecture by integrating Geometric abstractionism and Kinetic art into baking, making use of volumetric figures, intense colors filtered through light, and combinations of colored layers. Her creative philosophy involves the belief that everything in life has diverse levels of narrative and spatial perceptions, which is the message we'd like to underline in the pursuit of one's dérive.
Design Bites;
The marriage of food and design exists in many forms. In this section we unpack some parallels we’ve been ruminating on.

Casa Organica by Javier Senosiain
Peanut butter glutinous rice balls in green tea


